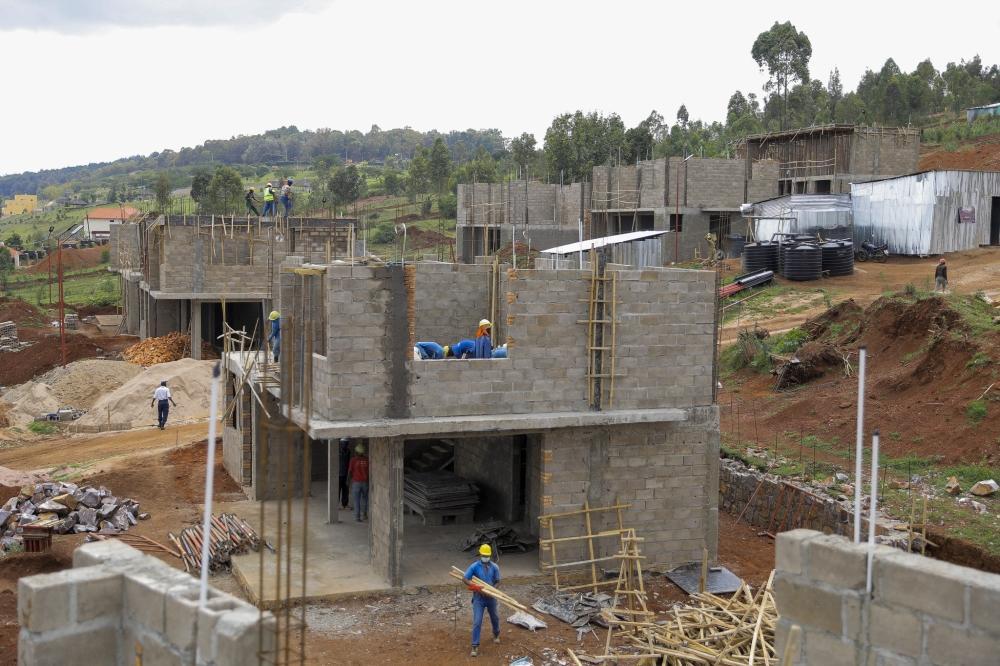Africa-Press – Rwanda. In Rwanda, the classification of buildings and the procedures for obtaining permits are clearly defined into six categories, each with its own rules and requirements.
The framework is designed to ensure safety, orderly development, and compliance with environmental and land-use policies. Understanding which category your project falls into is the first and most critical step in determining whether you need a permit, what documents to prepare, and how long the approval process may take.
Below, we break down the six building categories and what they mean for property owners, developers, and the general public.
Category one: temporary and minor structures
Philemon Iraguha, Permitting Engineer at the Rwanda Housing Authority, explains that this category covers short-term and small-scale buildings such as event tents, storage sheds, and temporary road projects.
“They are defined by a total floor area of less than 1,000 square meters, no basements, and a single storey. They must accommodate fewer than 500 people and exist for no more than two years,” he said.
Iraguha said that because of their temporary nature, buildings in this category do not require a permit, though safety standards still apply.
“This category is designed to make short-term projects easier to implement without lengthy bureaucratic hurdles,” he added.
Category two: small residential and commercial buildings
These are modest, low-cost structures such as small family homes, local shops, or administrative offices. Their floor area cannot exceed 200 square meters, they must be single-storey without basements, and they can hold no more than 15 people.
“Although relatively simple, these buildings still require permits, though with fewer documentation demands. They are the most common for ordinary Rwandans, especially in rural and suburban settings,” Iraguha explained.
Category three: mid-sized residential and warehouses
This category applies to larger homes, shops, and warehouses (excluding health and industrial facilities). They can be up to two storeys tall, with a total floor area of 1,500 square meters, plot sizes of up to 1,000 square meters, and a height limit of seven meters. Occupancy is capped at 50 people.
“These projects require permits with detailed architectural and engineering plans to ensure durability, safety, and compliance with zoning rules,” Iraguha said.
Category four: multi-storey buildings and towers
This category covers three-storey buildings and above, including commercial towers, hotels, and antennas. They may include basements and accommodate up to 500 people. Even if fewer occupants are expected, once the building surpasses certain height and storey limits, it automatically falls under category four.
Iraguha added that, “These projects demand comprehensive technical documentation; structural designs, fire safety systems, and environmental assessments reflecting the higher risks and complexity of such developments.”
Category five: large-scale public, industrial, and institutional buildings
This is the broadest and most heavily regulated category, covering stadiums, schools, hospitals, religious institutions, factories, cultural centers, and Genocide memorial sites. Any building accommodating more than 500 people also falls here, along with hazardous industrial operations.
“Given the risks involved, these projects undergo the most rigorous scrutiny. Safety, environmental impact, and land-use compliance are central. Category five ensures that large public facilities meet high standards and serve communities safely, “he warned.
Category six: special and exempted facilities
The final category includes certain projects that do not require permits, such as barracks, national security facilities, and temporary shelters for refugees or disaster victims. However, construction still requires supervision by an architect or engineer to maintain safety standards.
“Commercial houses known as army shops or office buildings for security agencies do not fall under this exemption; they must still apply for permits,” he highlighted.
Why categorisation matters
The categorisation framework ensures Rwanda’s urban and rural development is orderly, safe, and environmentally sound. From a family home to a national stadium, every project is assessed according to its potential impact, size, and purpose.
“Except for buildings in the first and sixth categories, no owner or land lessee may start construction without obtaining a permit from the District or City of Kigali. Failure to follow these rules can result in delays, fines, or demolition of unapproved works,” concluded Iraguha.
For More News And Analysis About Rwanda Follow Africa-Press






